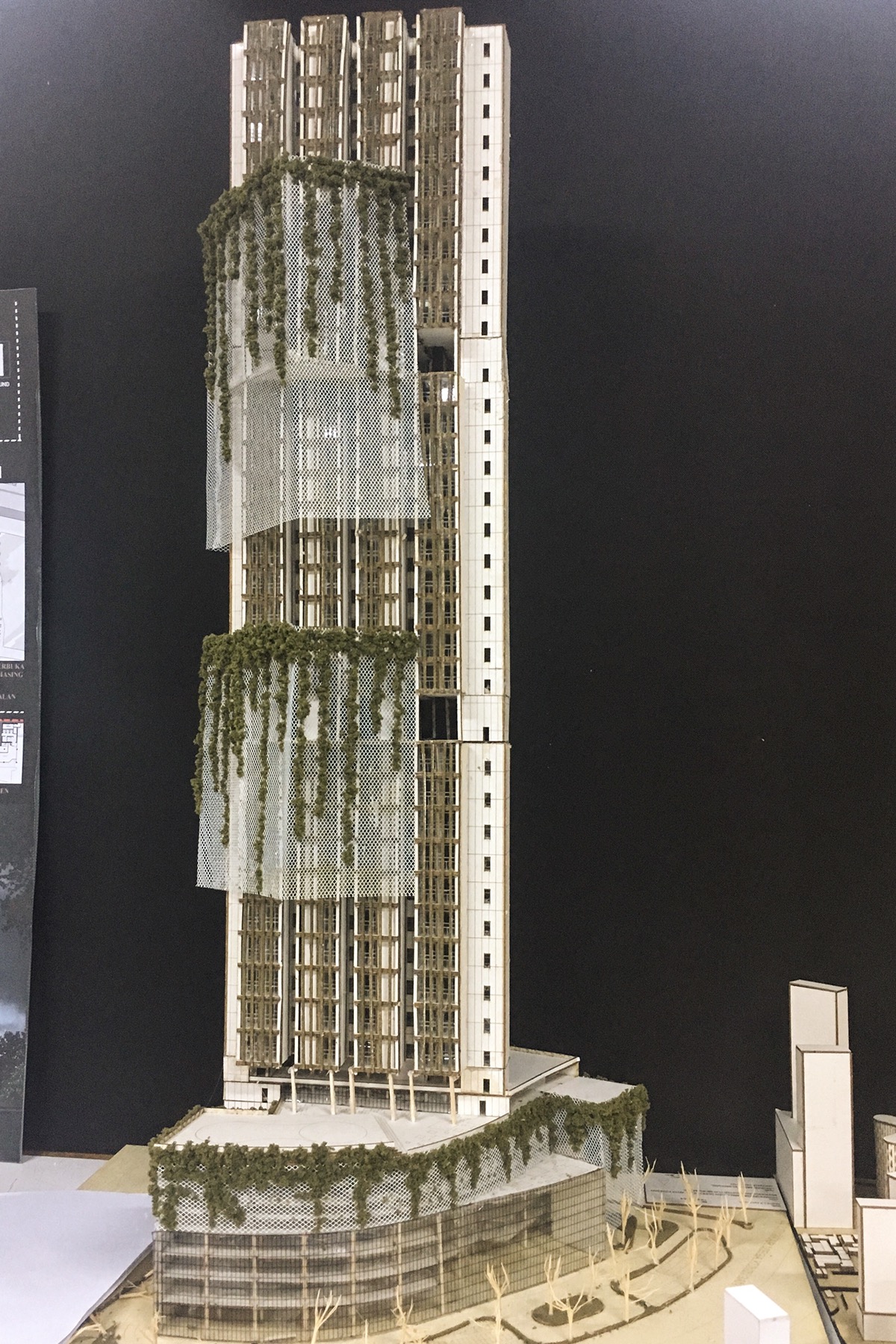Research Based Design
Mega Kuningan Bioclimatic Tower
Integration of Bioclimatic Architecture in Multifunctional High-Rise Building
Project Type : Mixed-Use [Shopping Mall & SOHO]
Period : January - April 2017
Location : Lingkar Mega Kuningan, South Jakarta, Indonesia
Current issues surrounding the high rate of population growth that is not directly proportional to the availability of residential areas is the main reason for the high demand of mixed-use buildings in this era. Buildings consume a substantial amount of the world’s energy and electricity, thus contributing to global warming issues. In response to this issue, energy efficiency is becoming one of the topics in architectural design with a bioclimatic approach that responds to the elements of nature and climate and emphasis on global conservation. With the rapid growth of high-rise buildings in Indonesia, the application of bioclimatic architecture should receive more concern. Therefore, this research aims to find out how to implement the concept of mixed-use building in Jakarta based on its functional aspects and how bioclimatic architecture could be applied so energy efficiency in mall and residential-office designs for tropical climates can be achieved.
Through this research, it is known that there are six aspects to be considered in mall and SOHO design, which are form, scale and location of the primary magnet for mall function and type of lofts, its use and the type of units for SOHO function. As for bioclimatic approach, there are 12 aspects which are divided into orientation and configuration, building envelope, natural lighting and aeration systems. These factors have a direct relationship with the elements of nature and climate. Therefore, it is expected that bioclimatic architecture began to be used as standard in designing buildings in Indonesia, especially in high-rise building where more energy is needed management.
Through this research, it is known that there are six aspects to be considered in mall and SOHO design, which are form, scale and location of the primary magnet for mall function and type of lofts, its use and the type of units for SOHO function. As for bioclimatic approach, there are 12 aspects which are divided into orientation and configuration, building envelope, natural lighting and aeration systems. These factors have a direct relationship with the elements of nature and climate. Therefore, it is expected that bioclimatic architecture began to be used as standard in designing buildings in Indonesia, especially in high-rise building where more energy is needed management.

Analysis Board

Concept Board 1
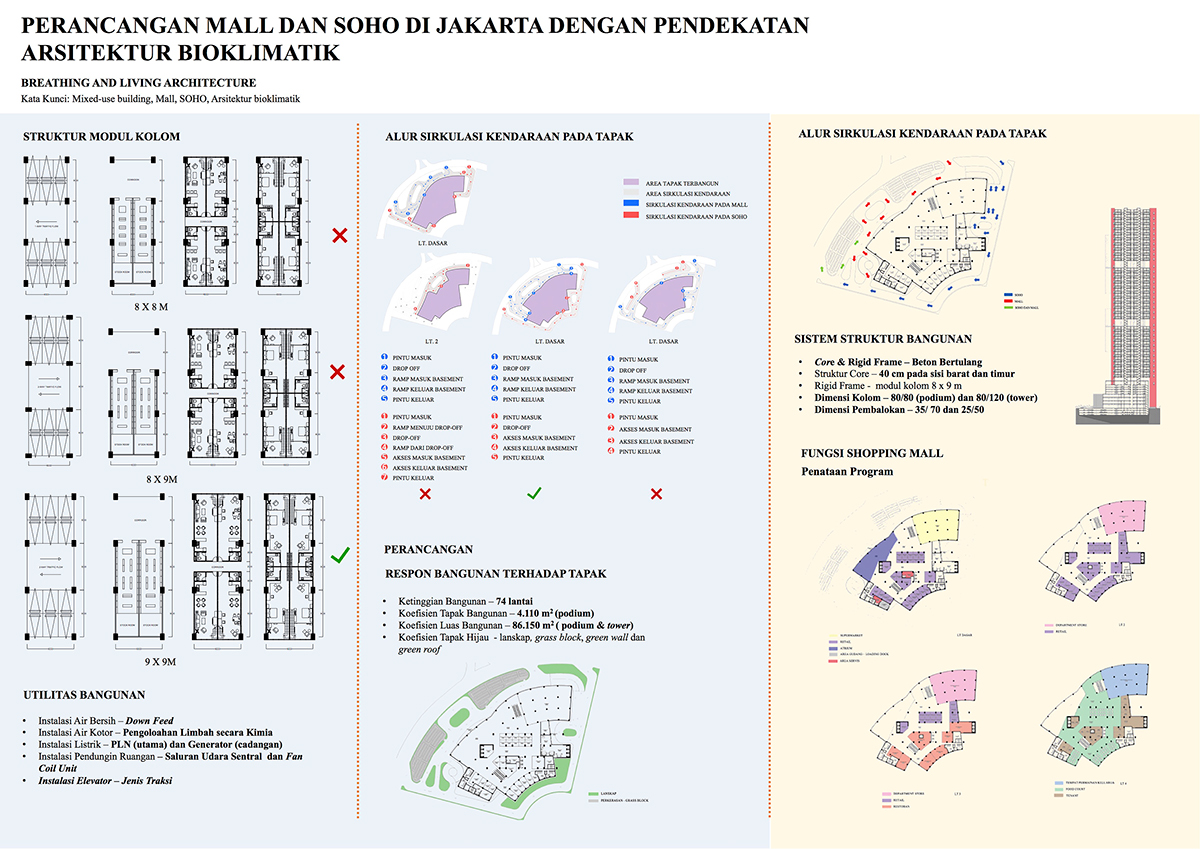
Concept Board 2
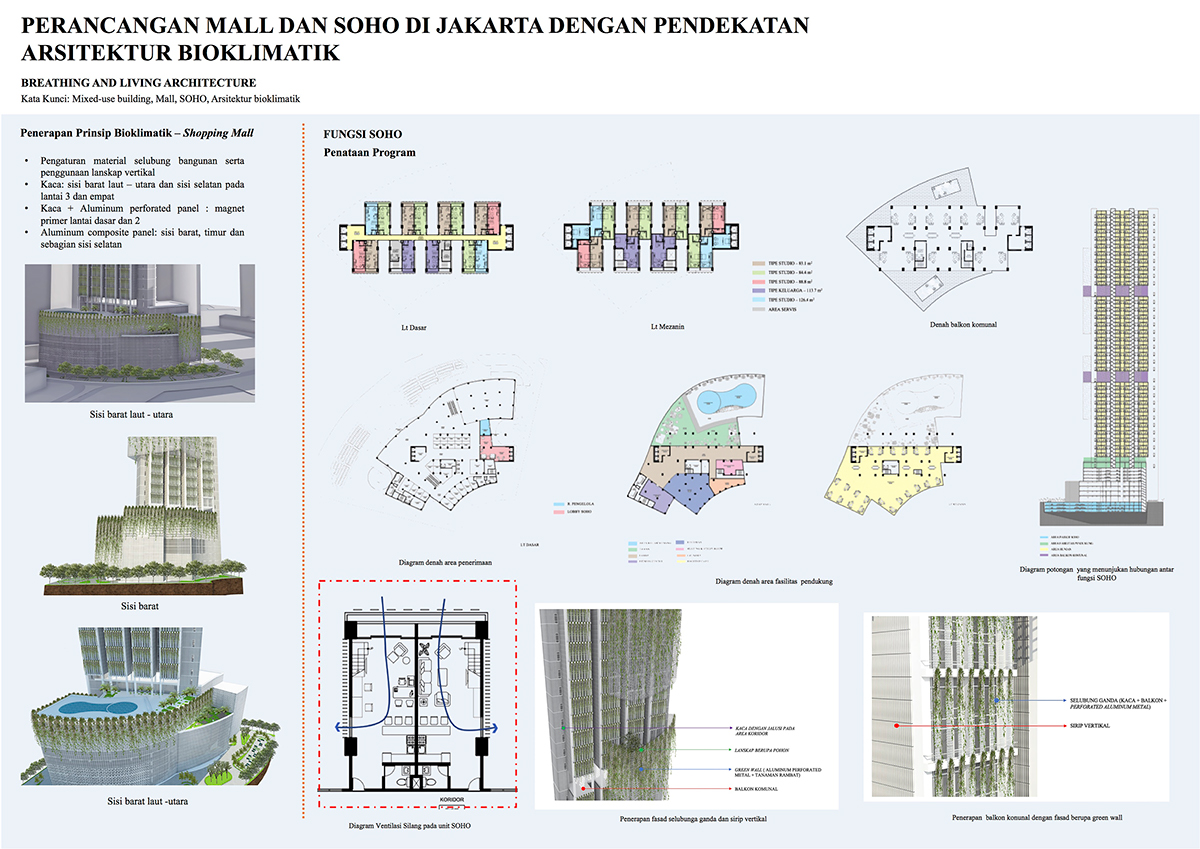
Concept Board 3

Bird's Eye View of Mega Kuningan Bioclimatic Tower

Application of Green Wall and Green Roof on the Podium Area
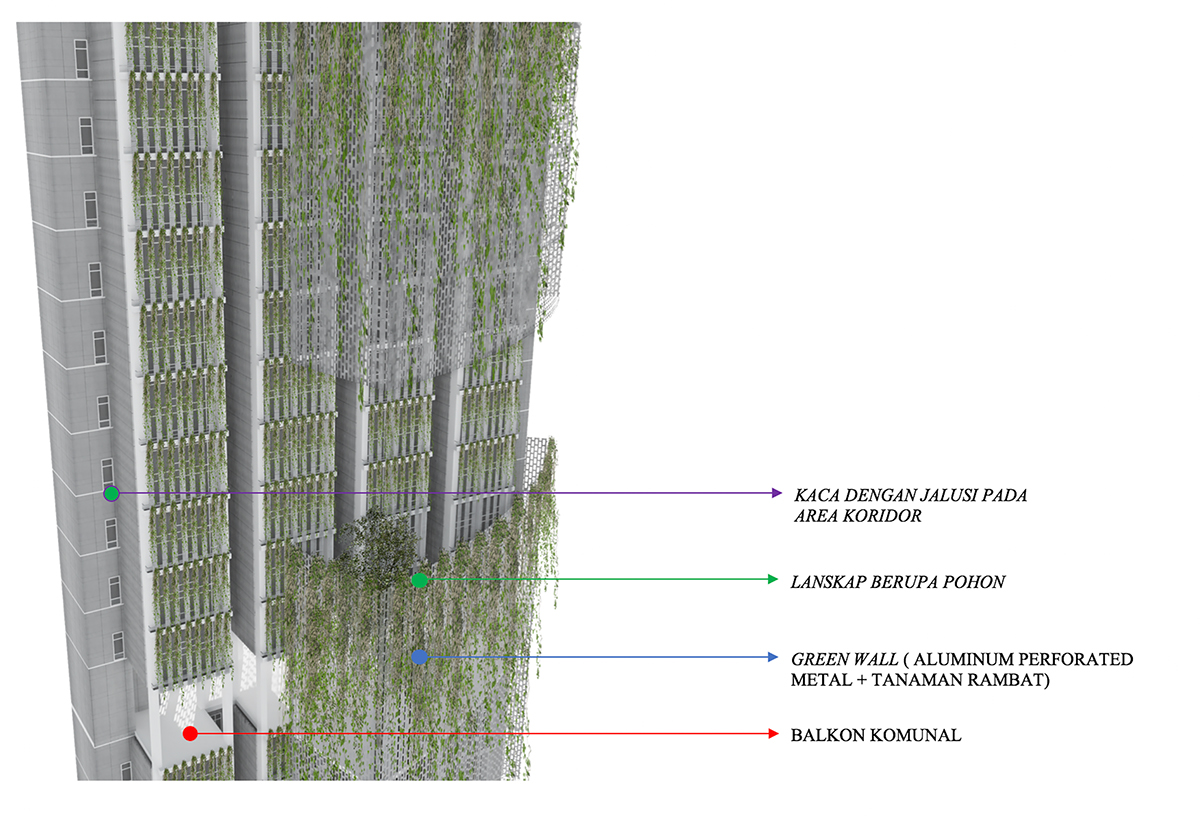
Application of Communal Balcony with Green Wall Facade
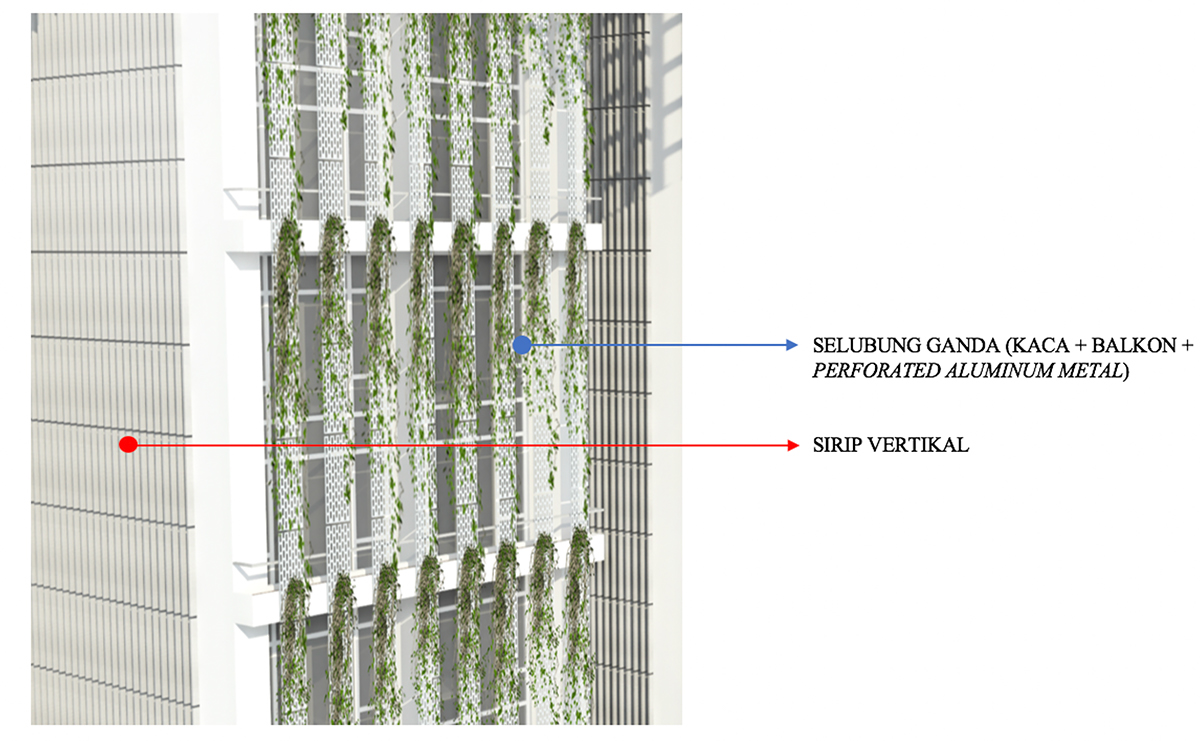
Application of Double Skin Facade and Vertical Fins

Building Section

Podium Partial Section

Tower Partial Section
